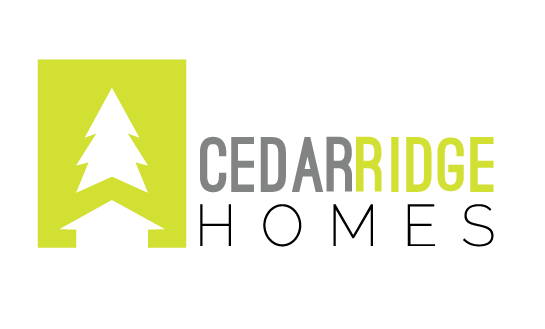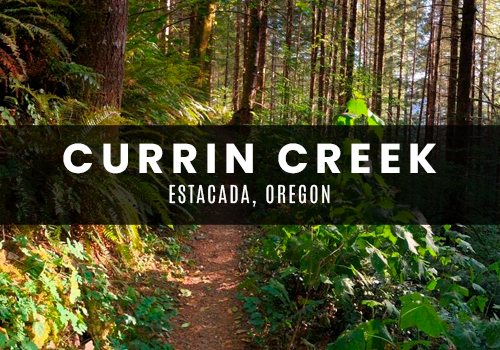
The Deverell ADU
-
The Deverell ADU floor plan is an open and spacious plan that includes an additional dwelling unit (ADU).
The main unit is a 3 bedroom and 2.5 bathroom home with a large great room, an open kitchen and dining that allows for easy hosting, laundry room and more. The ADU has 1 bedroom and 1 bathroom. It also includes a private entry, full kitchen and garage!
-
Total Living Area: 2,427 SQ. FT.
Main Living Area: 1,902 SQ. FT.
ADU Living Area: 525 SQ. FT.
Garage: 3-Car
Garage Type: Attached
Stories: 2
Bedrooms: 4
Full Baths: 3
Half Baths: 1
Fireplace: Yes (Electric)
About The Deverell ADU
The Deverell ADU floor plan has 2,427 square feet of living space in an open design, made unique with its additional dwelling unit (ADU)! This 2 story home has a covered entryway and covered back patio, as well as a 3-car garage (including a bay attached to the ADU). The Deverell ADU includes a large laundry room and attached garage.
The main unit is 1,902 square feet with 3 bedrooms that are located on the second floor. Off of the entryway, there is a den that could be used as a bonus room. There are 2.5 baths: the half on the first floor and 2 full bathrooms on the second. The master suite is situated on the second floor and includes a large walk-in closet and a luxurious bathroom with double sinks, tile shower and private toilet.
The ADU is a single-story, 525 square feet with a private entrance and attached garage. The unit includes a full kitchen, living room, dining area on the first floor. The ADU also has 1 bedroom and 1 bathroom which are located on the first floor, as well as a stacked washer and dryer!
The home includes laminate flooring throughout, with tile in the bathrooms and utility room, while the bedrooms have a plush carpeting. All countertops are a beautiful and sturdy quartz slab. The kitchen has a large slab island. This is a great feature when you want to be active in the kitchen, while also interacting with others.
*Finishes are standard finishes. Upgrades are available for homes not yet built.
Floor Plan
Floor Plan Elevations
This floor plan is available in the following elevations:
The Deverell B ADU

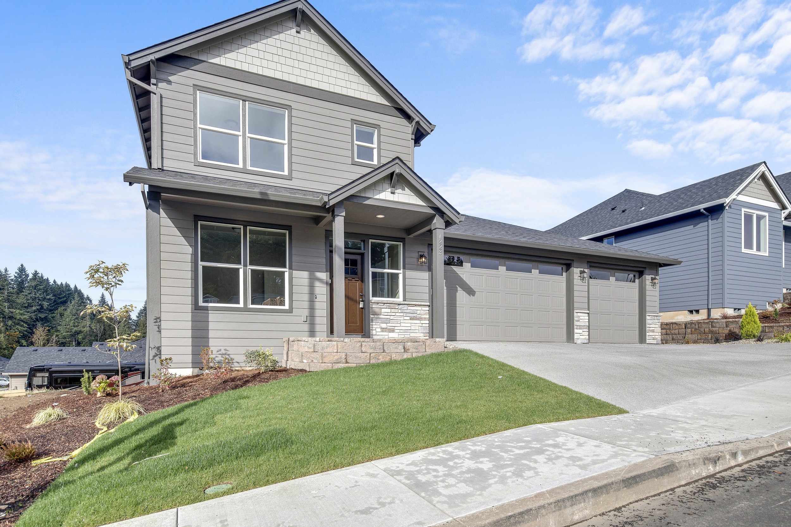

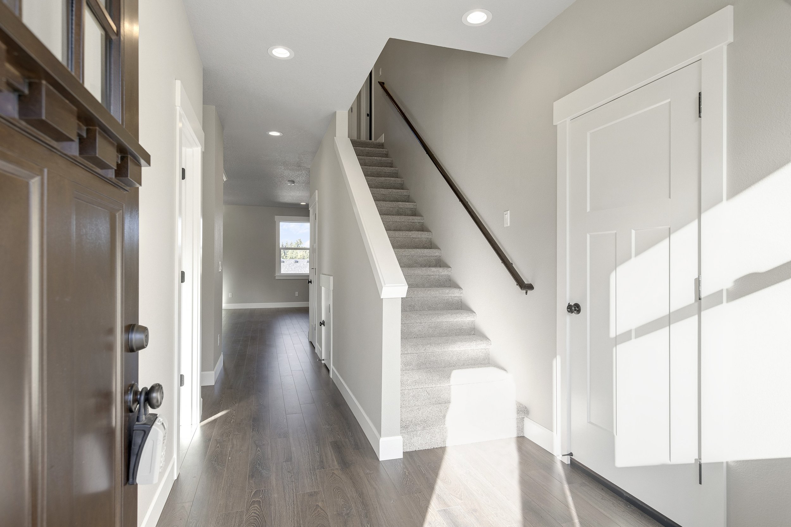




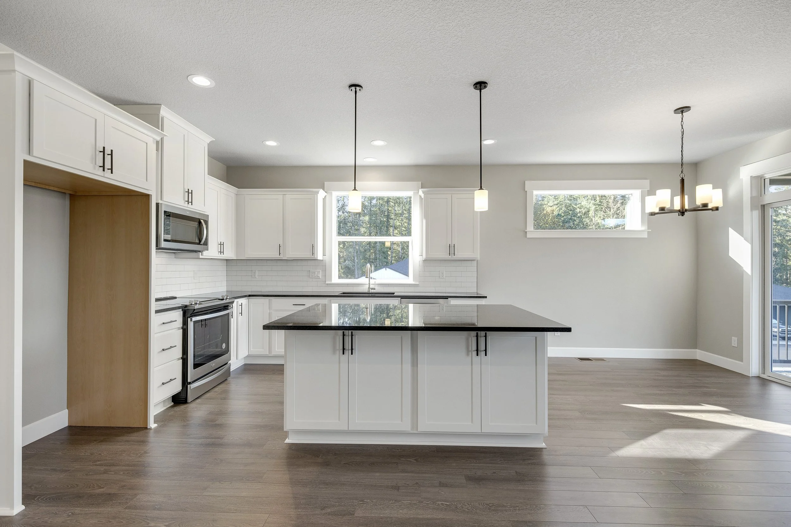













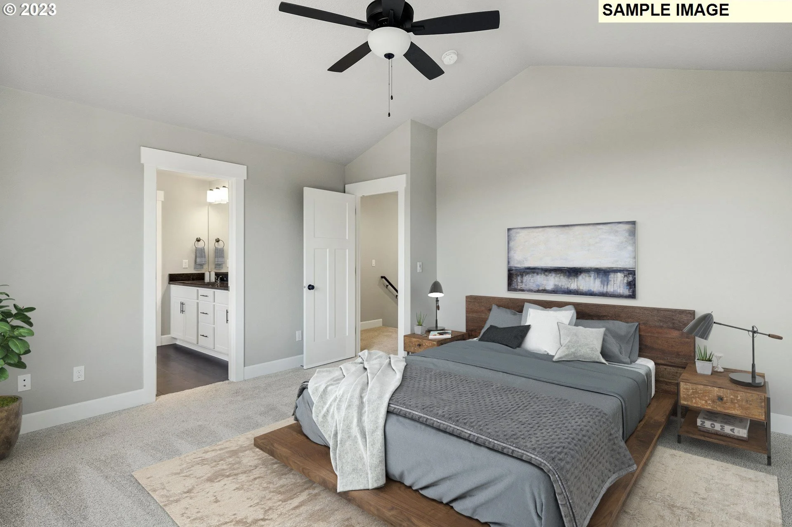

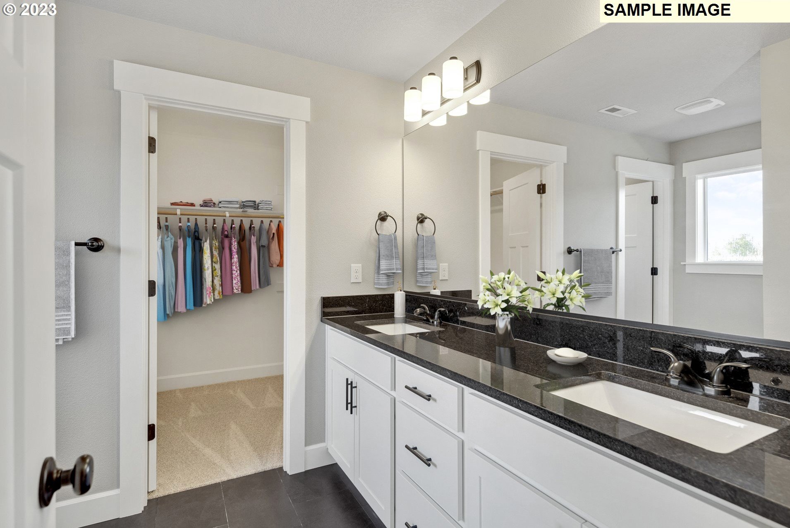

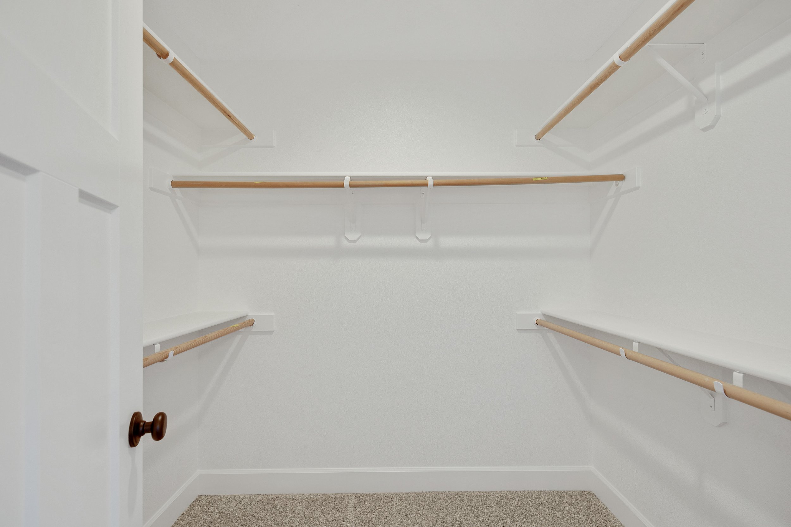








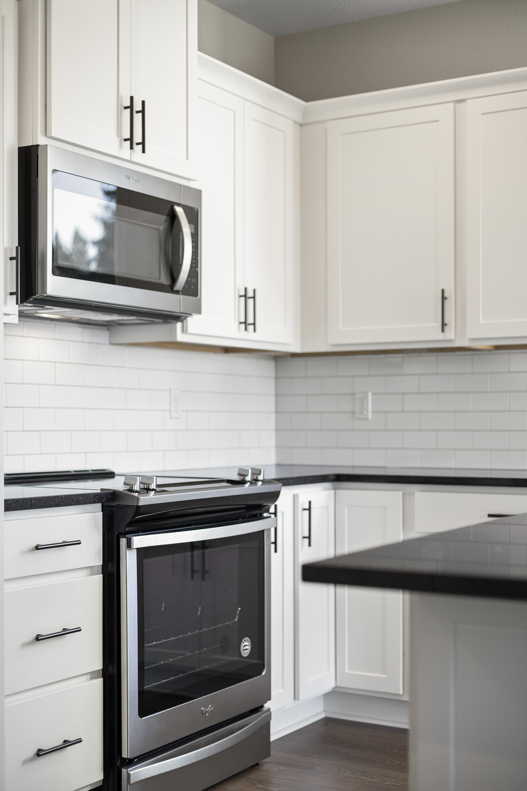
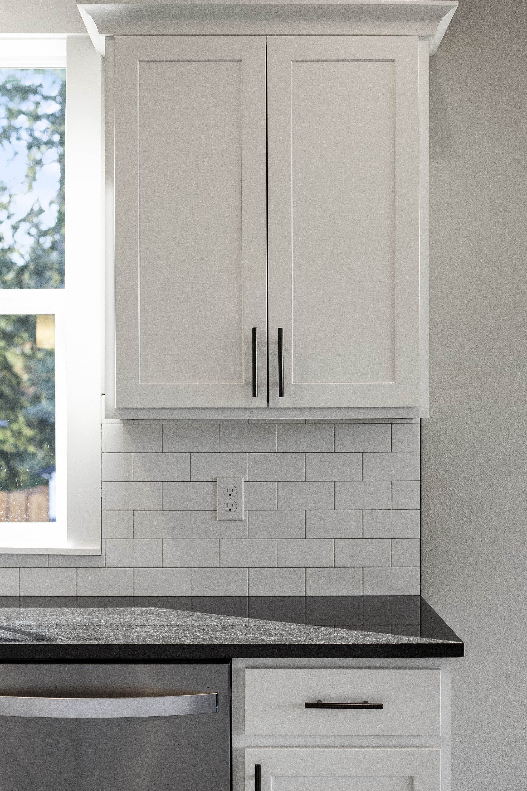













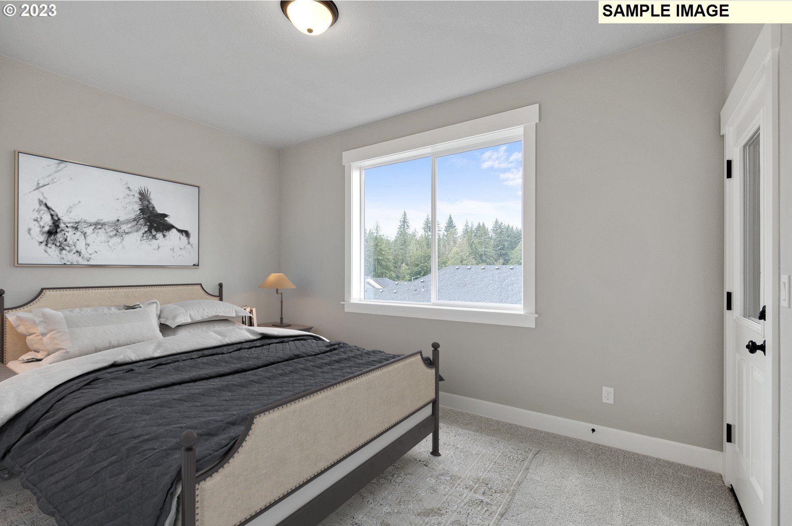






Communities
Click on the image below to learn more about the community.

Yes, I want to know more!
Have more questions about this plan, or any of our other floor plans? We’re here and happy to help! Just send us an email letting us know how we can serve you and we will be in touch as soon as possible.
